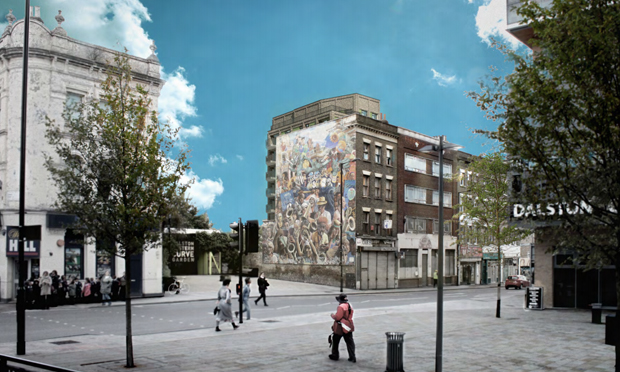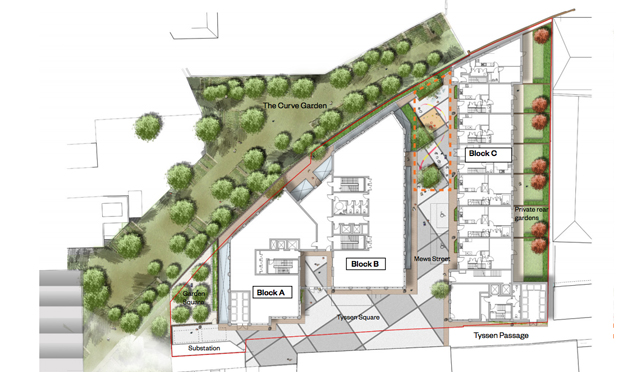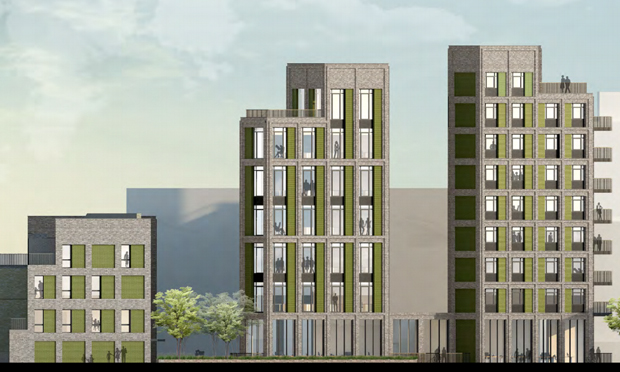Towers ‘overshadowing’ Dalston Eastern Curve Garden go before planning chiefs

An artist impression of the Thames House block as seen from the Dalston mural. Image: Hackney Council
An eight-storey housing block overlooking Dalston’s Eastern Curve Garden will be considered by council planning chiefs tonight, amid widespread opposition to the new development.
Artist impressions suggest the tallest block of the Thames House scheme would be visible from the popular Dalston mural.
The proposals by the firm Capital Services Ltd would demolish disused storage buildings on Hartwell Street, Dalston, and erect three blocks – one three-storey, one seven-storey and one eight-storey block – to provide 36 homes and 4,000 square metres of business space.
The eight-storey Block A would be residential, while seven-storey Block B would be for offices and Block C would be a mixture of homes and business space.
Nearly 180 letters of objection were sent in to a public consultation last year against an earlier version of the plans, with just five letters in favour of the scheme.

A map of the new blocks next to the Eastern Curve Garden. Image: Hackney Council
Campaign group OPEN Dalston expressed “strong objections to the overshadowing effect” the blocks would have on the Dalston Eastern Curve Garden in their response to the consultation.
“The Eastern Curve is presently in shadow for almost its entire length throughout most of the day”, they said.
“The Thames House development, as presently designed, will add to the overshadowed gloom of the Eastern Curve.”
The scheme in its revised form would be 45 per cent social housing, 39 per cent private housing and 14 per cent intermediate homes.
This breaks down as 11 social homes – two one-bedroom, four two-bedroom, and five three-bedroom homes – and seven intermediate affordable homes – one one-bedroom, five two-bedroom, and one three-bedroom homes, meeting the Mayor of London’s 50 per cent target for affordable housing.
The development would include two disabled and two commercial car parking spaces, cycle parking, and private and community spaces.

An artist impression of the Thames House blocks as viewed from the north. Image: Hackney Council
The scheme would provide Hackney Council with £583,965 via its Community Infrastructure Levy (CIL) on new developments, and £218,155 to the Mayor of London via the Mayoral CIL towards funding Crossrail.
Hackney Council officers have recommended that the sub-committee grant planning permission to the development at tonight’s meeting.
In their report, they said: “While it is understood that the scheme massing and active frontages would have an impact on the intimate feel of the existing Eastern Curve garden, it would not compromise or limit the uses of the garden.
“In overall terms, the scheme addresses the Eastern Curve open space with a set of expressive volumes of different heights, which is beneficial to get light through and mitigate the perceived bulk of the development.”
