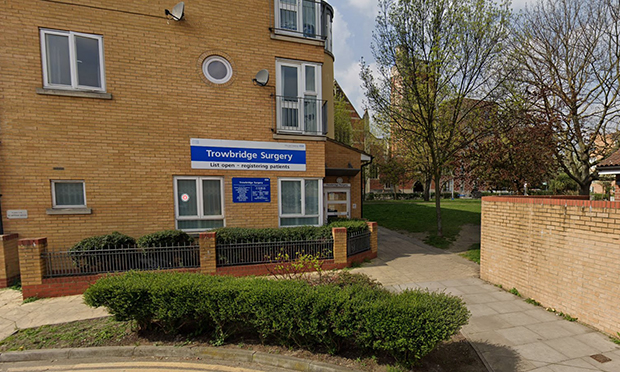‘We can stop this’: Hackney Wick residents condemn GP surgery’s plan to build temporary extension on their local green

Trowbridge Surgery. Image: Google
A Hackney Wick GP practice whose building is “not fit for purpose” could be set to expand – but some residents fear the loss of open space.
Trowbridge Surgery is hoping to put up a temporary single-storey extension on part of nearby Wick Green.
It hopes to make space for the “growth of the surgery team”.
The current practice is based in a building that Hackney Council leases to Metropolitan Housing, which sub-lets the space.
In a planning application, the North East London Clinical Commissioning Group said it needs a temporary space because of “pressures” from a growing patient list.
The health body, which commissions GP services for Hackney patients, is working with the Town Hall to find a permanent solution.
Some residents are worried about the plan to erect the new building on grass that people use for recreation.
Wick Green has a small play area, which would be unaffected by the plans, and an open grassy area with trees.
The CCG said problems at the Trowbridge Surgery include a “small and cramped” waiting area that limits the number of appointments each day.
The practice is seeing an increase of around 500 patients a year. It had 7,400 patients on its books last October.
There are currently three clinical rooms for the practice’s GPs, and a nursing room.
The surgery expects to see more demand as new developments take shape at Hackney Wick, and the CCG said there “is a pressing need to address these shortcomings”.
There is also a lack of communal space for meetings and training, and the building is “not equipped for tele-consulting, and therefore the practice has been unable to support an enhanced service which patients are coming to expect”, according to the CCG.
EBBA Architects wrote in the design and access statement that the cladding on the temporary extension “would make the building a sympathetic addition to the park and surrounding area”.
The document said it will also “create a better patient experience” and the cladding would “connect” with the architecture of the nearby Grade II*-listed Church of St Mary of Eton across the road.
The plans include three extra consultation rooms, a waiting area, an office and two accessible toilets.
The report said the building would be close to the current surgery in the “most underutilised part of the open space”.
However, concerned residents have been urging people living nearby to tell planners what they think.
Leaflets about the proposed plan have been posted to the doors of nearby homes with the message: ”We can stop this together. We need to protect the little green spaces and playgrounds for the kids, otherwise which small green space will be next?”
It added: “Nearly half of the green is going to be used for building.”
One objection read: “This is proposed to be built on a green space used for recreation and play by the general public. The surgery is taking on patients.
“It would be suggested that if they require extra space that they lease a bigger, existing building, stop taking on patients, and use their current building and do not propose to build on community green space.”
The deadline to submit comments to the planning department at London Legacy is 23 August.
Are you affected by the plan? Please contact julia.gregory@hackneycitizen.co.uk.
