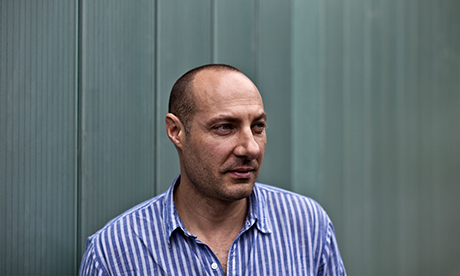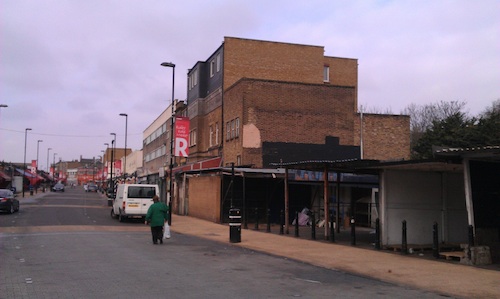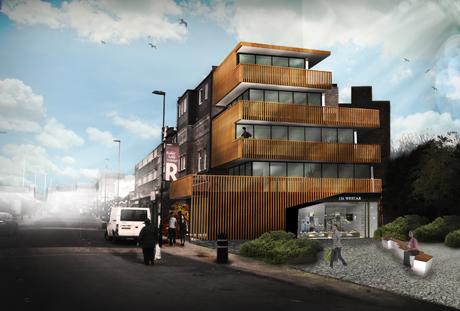The space between: architectural tips on thinking small…

Dean Smith: Founder of EASTWEST Architecture. He is an RIBA chartered and ARB registered architect
As an Olympic host borough and a hotspot for major regeneration, Hackney has experienced significant growth during the past few years.
The development of Hackney town centres, namely Dalston Square, the largest new public space to be created in the area for more than 100 years, the building of new housing stock and re-purposing of vacant buildings to promote art, there has been a real mix of action to revamp Hackney. But regeneration isn’t always achieved through costly large-scale projects; it can often be more impactful by creative, cost-efficient interventions and simply by understanding user needs.
In this month’s column we have decided to share things that inspire our practice and expand our focus onto another area which interests us as architects: urban regeneration of smaller spaces—the space in-between buildings and how they’re used. How can we make better use of public spaces and streets? How can we design safer, more pleasant streets? How can we make cost-effective, interesting, useable communal spaces?
Let’s start talking
We might be a small established practice, but we think big, and our clients reflect that. EASTWEST has experience working with municipalities, local governing bodies, charities and private developers to make a positive impact on urban regeneration schemes across the Southeast and around the world, from India to the United Arab Emirates to Saudi Arabia.
EASTWEST likes to start projects with a conversation. For us, dialogue is an essential tool in finding out more about who we are designing for and how they use space. Our vision of regeneration is to unlock the potential of spaces with practical design that meets current demands and adapts to future trends.
Space in-between
Quite often it is the big product of the development framework which goes under the spotlight. In our view what’s in-between also matters. The streets, paths, squares and parks play an equally important role in regenerating an area as the buildings themselves. It is often the small measures which hold bigger impact on the social sustainability of an area.
Shared surfaces and wide pavements are not only user-friendly and comfortable for passers-by, they also allow for interaction. A local grocer can sell produce from the street while leaving space for young families to pass by with their pushchairs. The pavement may go unnoticed to most people who use it, but its size, quality and use can make or break the atmosphere of a street.
Making the most of small spaces
We study the spaces in-between. We love the couple of steps outside our offices in Haggerston. It’s deep enough to sit on and talk and have a phone conversation, to lean against or stand on and smoke. It provides a nice shelter, come rain or shine. It’s close enough to the road to sit on and have a face-to-face conversation with people standing on the pavement. Not only it makes it easier for us to step into our office, but it also provides a cosy resting or gathering place for all the cab drivers who park outside waiting whilst on call. People from nearby offices use the step to take their five minutes break. The design of the space commands respect, and people pay attention— keeping the noise down and keeping it clean.
We’ve seen it, noticed it and realised it and here’s what we suggest…
Walking around Dalston, we see plenty of spaces with massive potential. We often take for granted that some parts of our public infrastructure are purposeful, but ugly — but this doesn’t have to be the case. Walking towards Dalston Junction from Haggerston, we’ve noticed a brick wall which lines the left side of the pavement on Kingsland Road. It’s about 200m long, 2m high, solid and blank!
This wall has the potential to be more than just a physical boundary; it is valuable vertical public space.
It could be used to exhibit local school art work; a green growing wall combined with local advertising. The innovative possibilities of creating definition together with privacy are endless. We need to inject life into inactive and blank street frontages. It is more than a wall and we know how to bring out its full potential.

Ridley Road existing
We’ve proposed some ideas to an end-terrace house on Ridley Road (pictured), with clients who see themselves as socially-responsible local developers. In line with Hackney’s Area Action Plan, we designed and activated the neighbouring public space by opening up the ground level facade to retail and providing the local community with a cosy breathing pocket to enjoy. We managed to work out a design solution which increased our client’s profit margin by maximising each floor area and adding balconies which overlook the public space, adding value to the space.

Ridley Road proposal
Where next..?
We like to collaborate and participate in transforming the open spaces in Hackney’s estates, encouraging people to engage and communicate across cultures and physical barriers.
We’d like to see Hackney’s spaces in-between meet their potential. Through design, it is one of EASTWEST aims to design value, both culturally and financially, into Hackney’s streets. The spaces in- between are more than just connection points and thoroughfares. Open space on Hackney’s streets is rare, and we need to make the most of it.
More questions? Get more advice
by asking a question on our website,
www.eastwestarchitecture.co.uk.
Just click ASK US ANYTHING
@eastwestoffice

