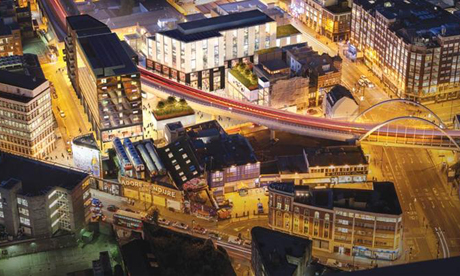‘Shoreditch Village’ plans submitted to Hackney Council

Shoreditch Village plans include 42,000 sq ft of A1 retail space
Plans have been submitted to Hackney Council for a new 150,000 sq ft retail and mixed-use development in the East End.
‘Shoreditch Village’ will be constructed opposite Shoreditch High Street station if the proposals are given the go-ahead.
It is set to be the first permanent retail regeneration project in the area since the 2005 completion of the new Spitalfields Market.
The development – the vision of long-term private owners who have controlled the site since the 1970s – will preserve listed buildings on the site and utilise the space underneath and beside the viaduct.
Dominic White, one of the private owners, said of the plans: “This project encapsulates Shoreditch’s unique character, providing a new destination for visitors and local residents alike to move to, work, shop, eat or simply enjoy.
“We are dedicated to the regeneration of this corner of Shoreditch, which will create new stores, restaurants and important jobs for local people.”
Designed by architects Ellis Miller, the new ‘retail and leisure hub’ will be anchored by a covered local market to set the “tone and pulse” of the project.
It will also include up to 16 new retail stores and nine cafés and restaurants, as well as loft-style office space over three upper floors, eight new homes and a hotel.
Stores will be open from 10am to 9pm each day, with the owners targeting “unusual brands and sub-brands” for the space to complement the quirky and eclectic retail mix of the area.
Shoreditch is already home to the world’s first pop-up mall, Boxpark, which will remain in the area for the next five years, playing host to brands such as Boxfresh, Vans and Puma.
If planning permission is granted next year, work will begin on the site towards the end of 2014, with a target completion date of mid 2015.
